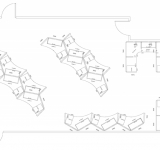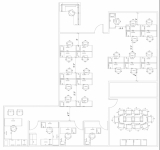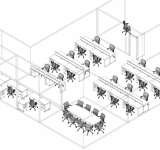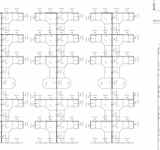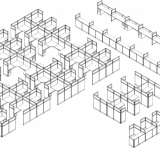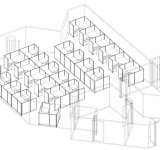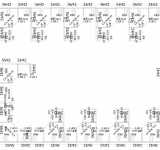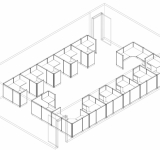
Cubicle Space Planning & Design
Cubicle Space Planning & Design in Houston
ROSI Office Systems offers free office space planning and design to all of our prospective customers. Our trained staff creates 2D and 3D drawings to maximize square footage and support business objectives.
At ROSI we know there is much more to selling office furniture and cubicles than collecting payment and delivering the goods. The office furniture must be positioned and used effectively in your office space to maximize your purchase.
That is why we offer free space planning and design before you buy so your office furniture and office cubicles will create a work environment your employees can thrive in.
In addition, the space planning and design process will suss out those small details that may have been missed such as ideal traffic flow, getting the most from the natural light, as well as acoustical considerations.
No commitment is required before your space plan and design is created. We want you to see the possibilities of your new office and think you’ll be quite pleased.
The Space Planning and Design process is simple.
- A ROSI Project Consultant will come to your office space to gather measurements and size up the area. We’ll listen to your goals and vision for the workspace.
- If you already have a floor plan, great. Simply send it to your personal project consultant.
- Within 24 to 48 hours, your project consultant will present a space plan that includes 2D and 3D renderings.
- You’ll either meet in person or virtually to discuss the changes and updates you’d like to make.
- Any changes received will be added and resent within 24-48 hours. It’s likely if you begin on a Monday bright and early, you could have an office design in place by the end of the week!
If you can’t get away, do not worry, we can meet on your computer, virtually anywhere with our Designlive tool. We’ll sit down in front of our computer and you in front of yours, wherever you may be. While speaking on the phone, you can see the design or updates take place right before your eyes. You’ll be able to make changes and be a part of the design process as it is happening. At the end of the Designlive session, your space plan will be almost complete and ready for our review before we send it off to you for approval.
Whether you are purchasing office furniture, bench desking, cubicles, or common area furniture, you and your employees must get the maximum benefits for your investment. For nearly 25 years ROSI has created productive Houston office spaces including surrounding areas throughout Texas and Southwest Louisiana. Our project consultants bring a knowledge base that, together, is 100 years in the making. We’ll design your productive office space quickly and effectively.
Our goal is to create incredible workspaces that boost productivity while upgrading the look of your office environment.
Send us your room dimensions or a floor plan to get started building your new workspace!
Need More Information?


