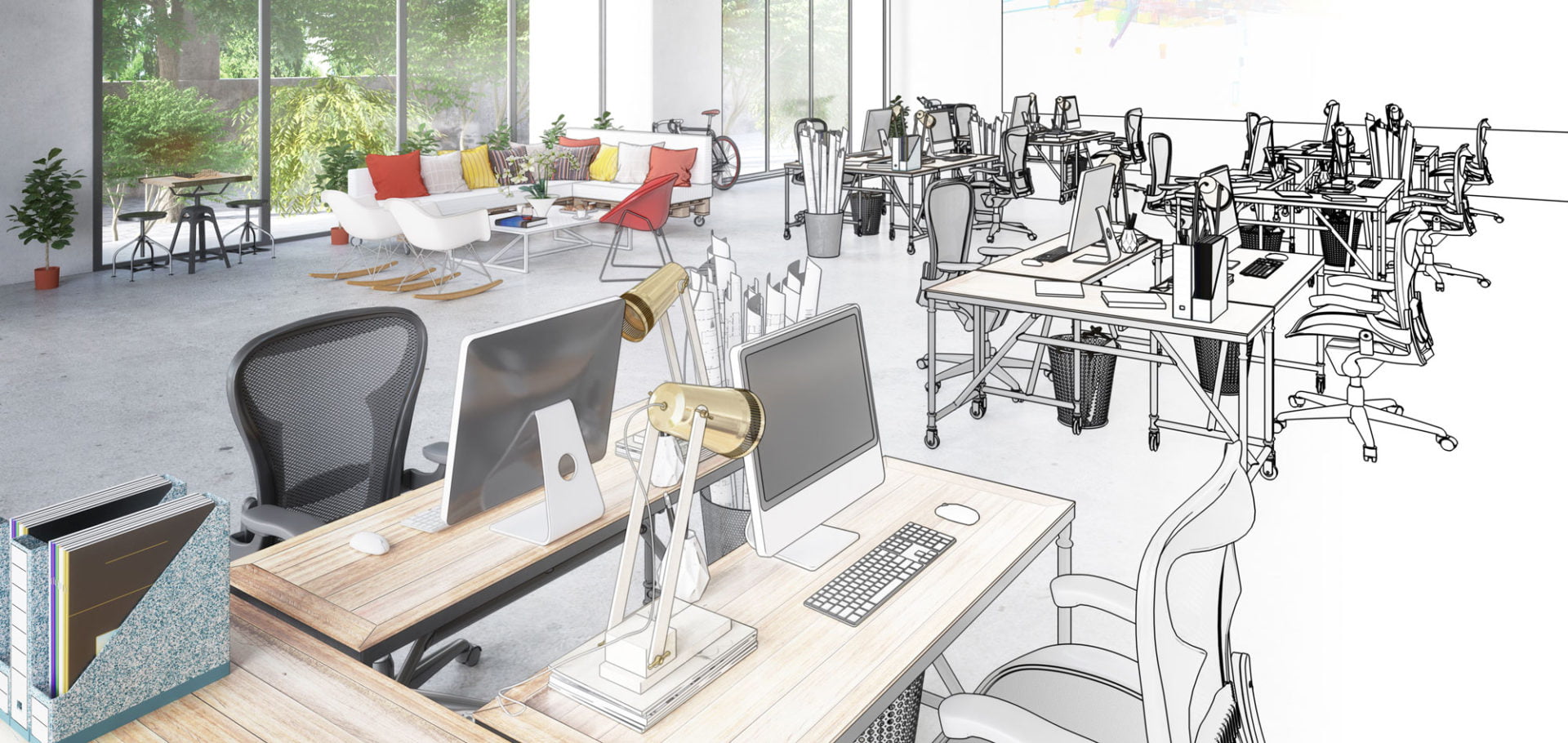
What is The Difference Between Space Planning And Design?
There are so many factors to consider when thinking about doing an office overhaul. Everything from furniture and layouts to fabrics and finishes will be a part of the decision making process. The truth is, having professional office space planning AND office design help will make any makeover go much more smoothly. So, what is the difference between the two?
 Office Space Planning
Office Space Planning
The first step in any office re-design is to assess the current space and client needs. We’ll send a ROSI Project Consultant to your office to take measurements and discuss your vision. This process is called space planning. Every detail is taken into consideration: how many employees you have in the square footage, as well as architectural features of your space like windows (natural light!) and existing private offices, break rooms, conference rooms. From there, we work and re-work until we find the most effective layout. Within 24-48 hours, you will be provided with 2D and 3D renderings to review and make changes if necessary. Together, we will settle on a final plan that maximizes the employee experience, encourages productivity, and overall makes the best use of the office space. From this, we can generate a list of pieces you’ll need to complete your office makeover.
If an in-person meeting doesn’t work with your schedule, we also offer virtual consultations using our Designlive web tool. Chat on the phone with our Project Consultant and make changes together to the space plan via computer. You’ll see your space transform before your eyes, live!
Office Design
There’s no doubt office space planning is an important first step, but an office overhaul isn’t complete without following up with professional office design. The real magic happens next as we discuss style and finishes – providing you with the perfect look and feel for your office. With our wide range of vendors and products, we can take the next step and furnish your finalized space plan with pieces to fit your budget and company style. Modern? Traditional? Industrial? Whatever your design aesthetic, we will help you customize your choices of furnishings for a completely unique look.
Furnishing a whole office can seem overwhelming! Part of the Project Consultant’s role is to help narrow down choices, armed with your budget, the list of pieces you need from the space plan, and your style preferences. You won’t have to waste time shopping around – ROSI offers everything from cubicles and desking to break room and lounge furniture. We are truly a one stop shop!
When you work with ROSI, you get so much more than just office furniture in Houston delivered to your door. We take the time to evaluate your needs and design the office that brings your company’s vision to life. Let us walk you through the space planning and design process – before you purchase – to see how we can optimize your space with a custom plan and design. To learn more about our services, please visit our website. As always, it’s free to consult with us for all your office needs so contact us today!

John Ofield is a recognized expert in the office furniture and office cubicle industry in Houston, TX, with over 40 years of experience. As the founder of ROSI Office Systems, he specializes in furniture space planning, custom cubicle designs, modern office chairs and tables, and high-quality commercial furniture. John’s expertise helps businesses enhance productivity and collaboration. He is also dedicated to mentoring entrepreneurs and redefining workspaces to inspire success.
 Office Space Planning
Office Space Planning