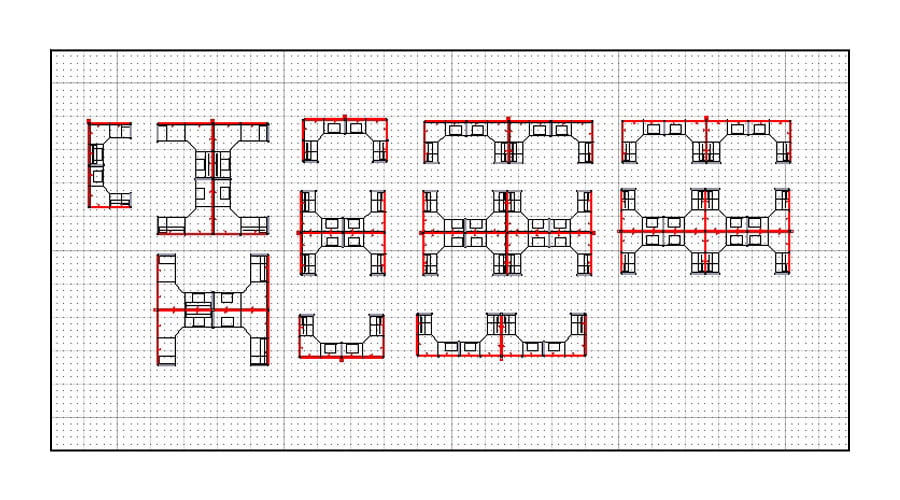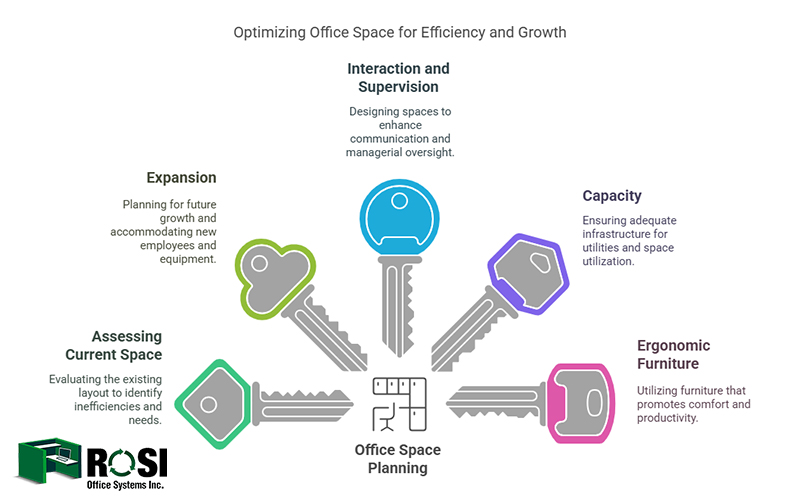
A great way to maximize your office space and give it an updated look is through office space planning. Not only does it help accommodate a large number of employees under one roof, but it also helps to increase your office’s team efficiency by sharing information and resources.
This planning involves the careful and purposeful design of the workplace, in which all elements such as desks, chairs, meeting rooms, and shared workspaces are carefully arranged.
This way, you can use your space optimally without chaos.
Planning your office space helps you best respond to the future needs of your business and employees.
By anticipating team growth or changing work needs, you can design the space to be flexible and easily adjust to new conditions.
Important Factors to Consider When Planning and Making Choices
Assessing Your Current Office Space
Before you do anything, carefully assess your office space so that you can design an optimal layout for it.
Carefully examine the current layout and measure different areas to get an accurate map of the dimensions of the workspace.
Identify inefficient areas that have an inappropriate layout.
Be sure to talk to your employees to find out what they need.
Talking to them will provide you with valuable information about problems and special needs.
This assessment process will help you to better understand the current situation and make better plans for optimizing the office space.
Expansion
Most ignore this possibility when planning their office layout.
Most of the time, they take into consideration that the office needs to be laid out in such a way that personnel who occupy the office on a day-to-day basis can work efficiently, but they rarely factor expansion into their planning.
Instead, they end up trying to accommodate every new employee and piece of furniture into the existing floor plan like a forced piece of a jigsaw puzzle.
Interaction and Supervision
The layout of your office will have a huge impact on the way employees interact and how supervision is maintained.
Proper layout facilitates communication between employees and greatly affects the quality of collaboration between team members.
In an efficient layout, information and ideas are exchanged more quickly among colleagues.
For example, open office designs without high walls are very useful for teams that need to collaborate closely.
Office layout also has a significant impact on the way managers supervise.
In open environments, they easily monitor team performance and can interact informally with employees.
Feedback is given faster and problems are resolved more quickly.
So you can use modular office furniture in your workstations to take advantage of this.
Capacity
When creating your ideal office space, you must take into consideration cooling, heating, plug sockets, lighting, and many other capacity issues; plan ahead for these situations so that you do not have to address the problem down the road. Again, this goes back to planning for expansion.
There is an art to office space planning, which when broken down is balancing shared facilities and space with the needs and capabilities of your organization.
You Might Also Enjoy: How To Arrange Office Furniture: 2025 Guide
Using ergonomic furniture
Another factor that is effective in optimizing the workspace is ergonomics and employee comfort.
Properly adjusting desks, chairs, and office equipment allows employees to perform their tasks without putting unnecessary strain on the body.
An ergonomic environment prevents physical pain and increases employee productivity.
Using ergonomic desks with adjustable height allows for sitting and standing work, and employees can use a small space for multiple purposes.
Ergonomic furniture has storage solutions such as accessible drawers and shelves that maximize storage space.
Also, ergonomic furniture usually has a modular design and can be adjusted based on the needs of the workspace.
This feature allows you to adjust the layout of the office space to match changes in the number of employees or the type of work.
This means reducing wasted space and increasing workplace productivity.
There are a few questions you should ask in the beginning stages of planning:
Do I want an open plan or an office plan? (This has been a long debated topic)
Have I addressed the operational needs of my employees?
Do I have space to install meeting rooms?
Should I purchase or rent office furniture?
Will I be able to add more desks/cubicles easily?
How much space will I need for future changes?
Does my plan help to foster positivity, motivation, and satisfaction?
Will my plan meet building codes and regulations, employee accommodation, and accessibility?
What else should be considered as the plan is developed?
ROSI offers free office space planning and design to all of our prospective customers. Our trained staff creates 2D and 3D drawings to maximize square footage and support business objectives.
Our goal is to create incredible workspaces that boost productivity while upgrading the look of your office environment.
Send us room dimensions or a floor plan to get started with your free space plan.
Connect with us: Facebook – Twitter – LinkedIn – Pinterest

John Ofield is a recognized expert in the office furniture and office cubicle industry, with over 40 years of experience. As the founder of ROSI Office Systems, he specializes in space planning, custom cubicle designs, and high-quality commercial furniture. John’s expertise helps businesses enhance productivity and collaboration. He is also dedicated to mentoring entrepreneurs and redefining workspaces to inspire success.



