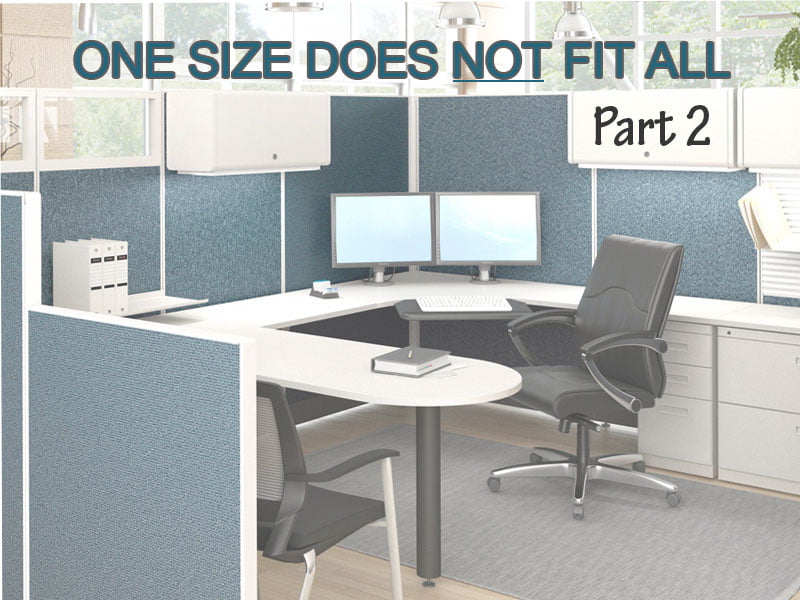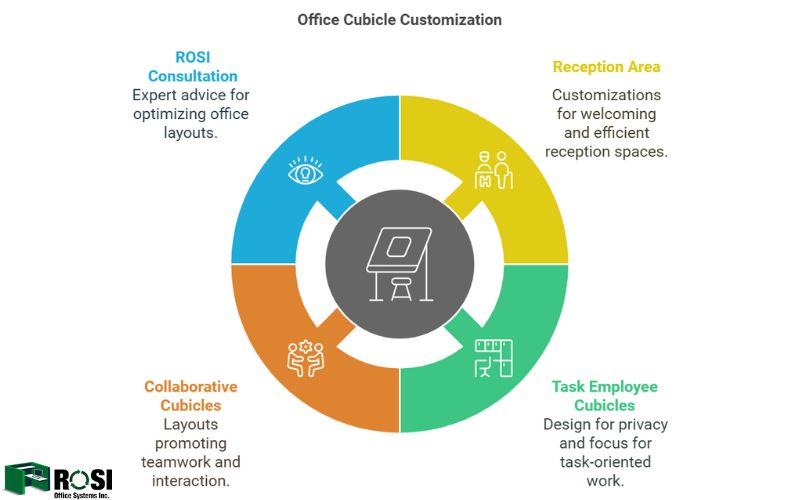
Cubicle Customization by Job Function – Part II
Did you know that your employees’ productivity is impacted by their workspace? When planning your office layout, consider which types of employees need isolation to accomplish their tasks which work best when collaborating with others, and how the office furnishings can be customized to provide the best working conditions for each.
For these individuals, using private office cubicles, proper partitioning, or even soundproof workstations can help improve focus and reduce distractions.
On the other hand, some employees perform better in open, interactive environments, where they can collaborate and exchange ideas with other colleagues.
For this group, open layouts, shared desks, and flexible workspaces can be used.
Therefore, one of the most important aspects of customizing the workspace is understanding the individual and group needs of employees.
Reception Area Cubicle Customization Options
The reception area needs to make a good first impression on your guest while providing a productive workspace for your receptionist. Reception stations are available in straight, U-shape, and L-shape configurations in a variety of sizes to meet your space and layout constraints.
A front panel can separate your receptionist from your guests and hide the workspace while giving some privacy to the receptionist. A wide variety of panel materials are available, including semi-transparent panels that give a more open appearance, and fabric panels that provide sound absorption with many color options.
Adding a countertop, in laminate or wood, gives more privacy to the receptionist while providing a writing surface for guests. The reception area cubicle can be further customized with raceways to house electrical, phone, and computer cords.
Carefully consider your reception area storage needs in terms of security, comfort, and productivity.
Ergonomic keyboard and mouse trays are available for your receptionist’s comfort, while lockable file cabinets and drawers under the counter provide secure storage for office supplies and personal items.
Cubicle Customizations for Task Employees
Some of your employees, from data entry to copywriters to engineers to programmers, require a quiet and efficient workspace to be fully productive.
For these types of employees, consider higher cubicle walls for privacy and fabric panels for sound absorption.
These types of workers tend to spend most of their time alone and focused on their computer’s monitor.
Make that time more enjoyable by adding windows built into the cubicle wall to make employees feel less isolated.
Also, given the nature of this category of employees’ work, which usually involves long hours of sitting, equipping cubicles with height-adjustable desks is a great option.
Ergonomic furniture, monitor stands, keyboards, and mouse trays are a must, for task employees, to prevent stress and strain.
In-office storage solutions such as above-desk shelves and cupboards and under-counter file cabinets allow your employees convenient access to their work products and reference materials.
To increase productivity and comfort for this group of employees, you should also consider proper, adjustable lighting.
Using dimmable task lights or gentle lighting can reduce eye strain and allow for more focus on detailed tasks.
To further personalize your cubicles, you can create spaces to add personalized items like small bulletin boards, pen holders, or even small planters.
Collaborative Cubicle Customizations
Open workspaces were all the rage a few years back, but many companies are now filling them with more productive collaborative cubicles.
One popular layout for collaborative cubicles has long desktops with partial panels which provide an area to have face-to-face interactions with co-workers as well as areas for each employee to have their own private space for work that requires more concentration.
Rolling chairs with a sturdy 5-star base will allow employees to quickly shift positions as the need for collaboration arises throughout the day. Due to the need for employees to roll freely in the space, storage cabinetry could be positioned above the desk areas in the private areas of the collaborative cubicle setup.
Raceways for electrical, phone, and computer cord storage are very important so your employees aren’t rolling over and damaging cables.
Systems Furniture Planning Help
It may seem overwhelming to think through all of the ramifications of your office furnishings decisions, but ROSI Office Systems can help you through this process.
With locations in Houston, San Antonio, and Austin, Texas, ROSI Office Systems has helped numerous businesses create productive and cost-efficient office spaces and we can help you, too.
If you are looking for quality office furniture in Houston, we can recommend the best options based on the specific needs of your business and employees.
From cubicle design to selection of desks, chairs, and storage solutions, every detail is carefully considered to ensure your workspace is designed to be the best it can be.
Just contact ROSI Office Systems for a free consultation on the cubicle system.
We’ll help take you through a needs analysis process and then provide you with a proposal for best-in-class office cubicle systems designed to meet your needs.

John Ofield is a recognized expert in the office furniture and office cubicle industry, with over 40 years of experience. As the founder of ROSI Office Systems, he specializes in space planning, custom cubicle designs, and high-quality commercial furniture. John’s expertise helps businesses enhance productivity and collaboration. He is also dedicated to mentoring entrepreneurs and redefining workspaces to inspire success.



