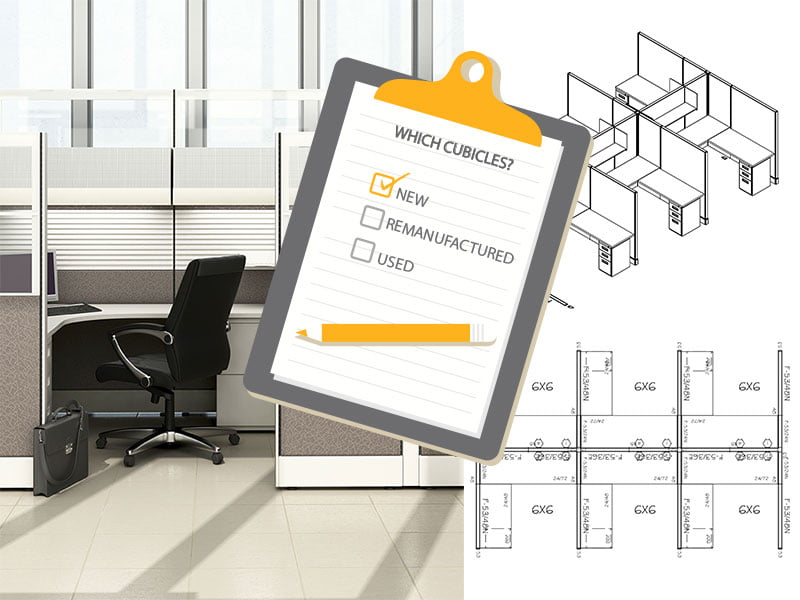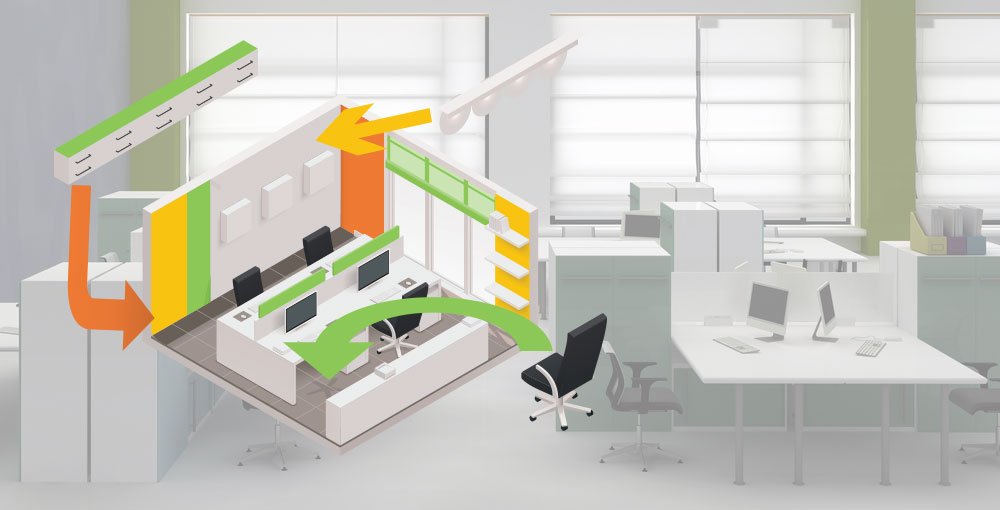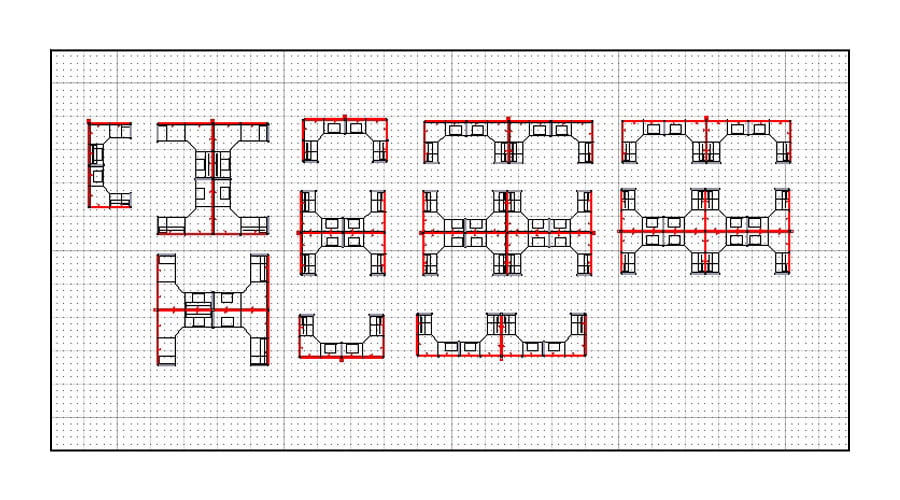How to Decide Between New, Remanufactured and Used Cubicles

How to Decide Between New, Remanufactured and Used Cubicles When it comes to purchasing office cubicles for your office, you should know that this is not a simple decision, but a strategic one. Do you want to spend a lot of money and buy new office cubicles or buy remanufactured and used cubicles at a Read More




