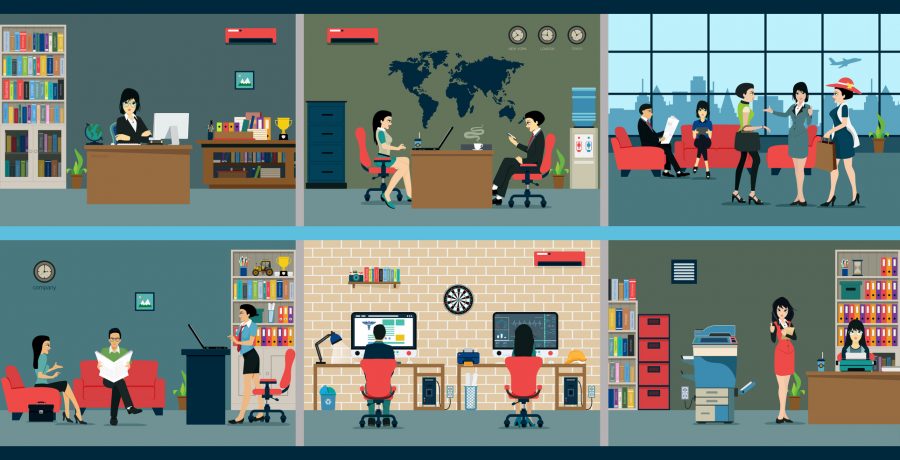
8 Questions To Ask Before Your Next Office Design
Time for an office makeover? As any office manager can tell you, designing the next office space without the help of a professional is challenging. Browsing endless pages of online products can raise more questions than provide answers. Not to mention navigating the myriad of styles, color choices and accessories can leave your head spinning. Sometimes too much isn’t always a good thing.
If you’re ready to design or re-design an office space, ROSI Office Systems is here to lend a hand. We know your time is valuable, so we’ve staffed a team of experts to help you make informed decisions that will take your space from boring to brilliant.
Here are 8 questions to help prepare you for your next office design:
How OPEN do you want your office to be?
It’s trendy for companies to knock down walls and tear down high office cubicles to create more open space. It’s also a popular idea that top executives and managers sit in open areas with other employees. If you aren’t ready to go that far, using glass instead of solid walls provides a more open feel and retains perceived privacy for management. An open design can encourage team spirit and transparency when done correctly. Think about how much openness is best for your company.
How much privacy do you need?
If an open office design is what you want, it’s still important to provide spaces where employees can work quietly on individual tasks or to have a private conversation. People spend about half their time on “focus work” so the office needs to have a mix of individual workspaces and group workspaces.
What is the generational mix of your employees?
Every generation of workers works differently and it’s important to have a workspace that addresses the needs of each generation. If the employee base is primarily made up of millennials then a more fun and interactive design theme might make the most sense. If the workforce is more traditional, a more sophisticated decor will be more appealing. When making decisions about design, factor in company culture before moving forward.
How much space do you need per employee?
Office designers used to plan for about 250 square feet per employee, but now that number has dropped to 180 square feet. Today’s office spaces just don’t need as much real estate as they use to. Especially with an increasing number of companies letting employees work from home certain days, the office may only be partially occupied at any given time. You don’t want to pay for more space than you need.
How can I keep the workspace flexible?
A growing business that is expecting to add employees doesn’t want to pour dollars into reconstruction. To avoid this, keep the office as flexible as possible. Purchasing office desks and tables that are movable to reconfigure a space works best for many businesses. Plus, making sure to create “plug and play” areas where employees can take their laptops to work anywhere in the office makes it convenient.
How do different departments interact?
When thinking about the general layout of a floor plan, consider how your business departments work together. If accounting operates as its own element, but advertising and design frequently collaborate, place those divisions accordingly to maximize productivity.
How can I make sure my reception room makes a good first impression?
The reception area is the first thing your clients and potential employees will see. It’s important to create a comfortable and hospitable atmosphere. You can impart a feeling of warmth by taking advantage of natural light. Plus, use paint or an accent color to convey how you want others to feel. For instance, use creams and beiges for sophistication, blues for honesty and loyalty, and greens for prestige.
Do I need places for employees to socialize and relax?
It’s important to carve off office space to create a lounge where people will come to congregate. Some businesses offer more elaborate amenities, such as fitness rooms to workout at noon. Or wellness rooms for everyone from nursing mothers to employees who don’t feel well. Creating these social spaces will allow employees to get some exercise or rest. It helps with the work-balance conundrum, too.
Office design matters. Do you already have a floor plan? Not only are ROSI designers ready to help but we also offer personalized free space planning services. Leveraging office furniture in Houston know-how with design services can only mean one thing: a hassle-free office-outfitting experience punctuated with exemplary customer service. Contact ROSI Office Systems today to begin transforming your space.

John Ofield is a recognized expert in the office furniture and office cubicle industry, with over 40 years of experience. As the founder of ROSI Office Systems, he specializes in space planning, custom cubicle designs, and high-quality commercial furniture. John’s expertise helps businesses enhance productivity and collaboration. He is also dedicated to mentoring entrepreneurs and redefining workspaces to inspire success.



